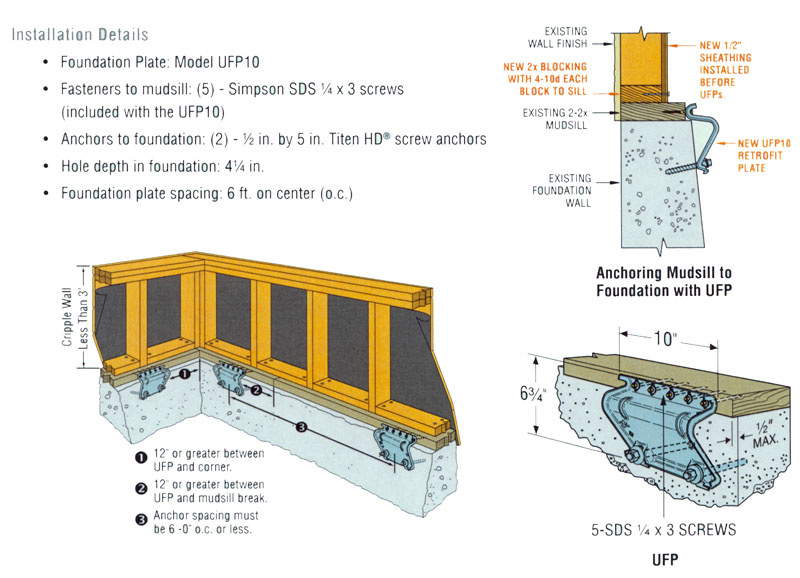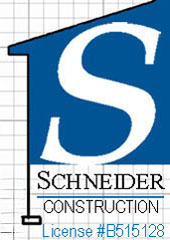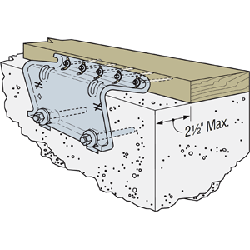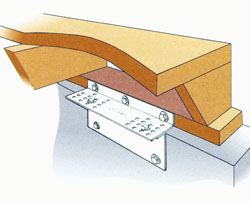WE GUARANTEE THE BEST PRICES / CALL NOW FOR INSPECTION AND QUOTE
F O U N D A T I O N R E T R O F I T
R A I S E D F O U N D A T I O N S:
Most older homes were built with the first floor constructed upon a RAISED (PERIMETER) FOUNDATION.
In cases where it was desirable to have the first floor elevated a foot or more above the ground a short framed wall called a CRIPPLE WALL was constructed on top of the foundation and the first floor constructed on top of the CRIPPLE WALL.
A
ll of these houses have a CRAWL SPACE.
Normally a series of SUPPORT POSTS are spaced out in the CRAWL SPACE area to support the span of the floor and the load of interior walls.
F O U N D A T I O N B O L T I N G:
FOUNDATION BOLTS connect the structural frame of the home to its concrete foundation. The mud sill is the wood member that sits directly on the concrete foundation.
The first floor sits directly on the mud sill. If it was desired to have the first floor elevated a foot or more a CRIPPLE WALL was constructed directly ontop of the mud sill and the first floor constructed ontop of the CRIPPLE WALL.
FOUNDATION BOLTS are used to attach the mud sill to the concrete foundation.
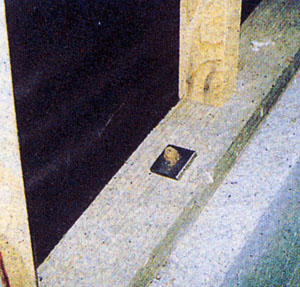
FOUNDATION BOLTS (also called foundation anchors) hold the house on its foundation.
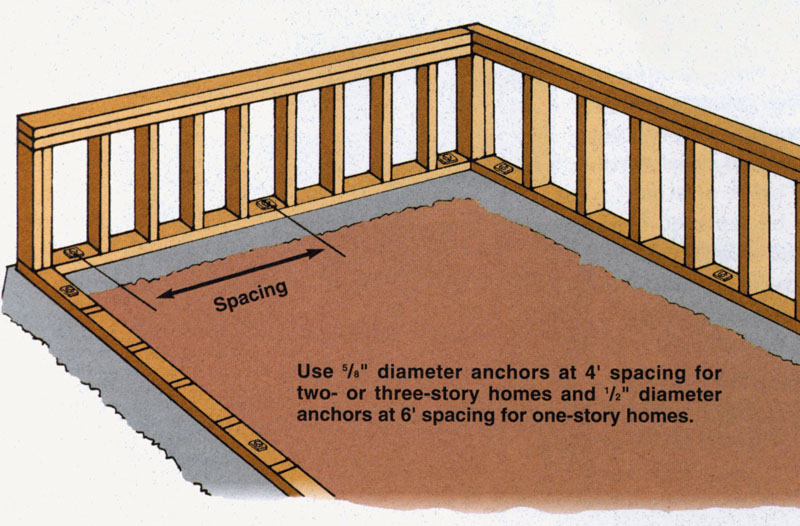 FOUNDATOIN BOLTS are spaced at 4-foot intervals on two-story and three-story buildings
FOUNDATOIN BOLTS are spaced at 4-foot intervals on two-story and three-story buildings
and 6-foot intervals on one-story buildings.
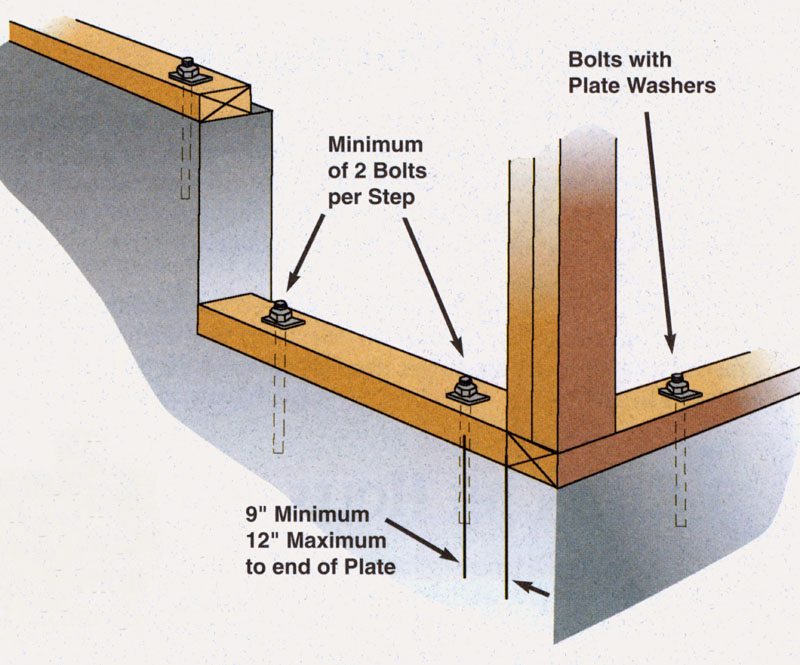 FOUNDATION BOLTS must also be located within 9" to 12" of the end of each section.
FOUNDATION BOLTS must also be located within 9" to 12" of the end of each section.
S T A N D A R D P L A N N U M B E R 1:
Most homes constructed prior to 1960 were inadequately BOLTED to their foundations. Some homes constructed prior to 1940 were not BOLTED at all and only the static weight of the structure itself holds it to the foundation.
After the 1994 Northridge Earthquake the Los Angeles Department of Building and Safety developed a standard foundation retrofit plan, known as STANDARD PLAN NUMBER NUMBER 1, to correct past construction practices.
The intent of STANDARD PLAN 1 is to promote public safety by reducing the risk of earthquake induced damage in existing wood frame residential buildings. The requirements are minimum standards which do not meet the requirements for new buildings. The standards are intended to improve the seismic performance of existing buildings. They do not necessarily prevent damage in an earthquake but reduce the likelihood of a building falling off its foundation.
F O U N D A T I O N R E T O R F I T:
STANDARD PLAN 1 recommends a minimum prescriptive requirement for a FOUNDATION RETROFIT:
- ONE STORY: 1/2" FOUNDATION BOLT at 6-foot intervals.
- TWO STORY: 1/2" FOUNDATION BOLT at 4-foot intervals.
- THREE STORY: 5/8" FOUNDATION BOLT at 4-foot intervals.
NOTE: FOUNDATION PLATES are approved for areas where limited space prevent the installation of FOUNDATION BOLTS.
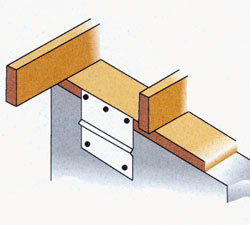 |
|
|
|---|
FOUNDATION PLATES are commonly used in areas where space limitations restrict drilling
and FOUNDATION BOLTS cannot be installed.
